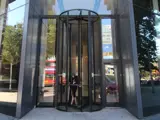The Strata Tower's 4.5 meter high automatic revolving main entrance door, with enhanced security features and frameless 4.5 meter high automatic pass door, was developed by Open Entrances to meet BFLS' (formerly Hamiltons Masterplanners) design intent.
Revolving Doors:
Strata Tower
Design Brief & Overview
Strata Tower was the first development in the world where wind turbines were constructed within the fabric of the building, setting new standards in sustainable living and becoming one of London’s new icons. Our brief: to design a ground floor entrance that was as commanding as the building above it.
Project Details
| Location | Client | Architect | Year |
| Strata Tower | Strata Tower | BFLS (formerly Hamiltons) | - |
Part of the Open Entrances Group
Meet Glass Aftercare
Glass Aftercare is the dedicated maintenance and service arm of our group, specialising in the installation and ongoing care of architectural glazing, entrances, and façade systems. From routine servicing to complex repairs, they ensure long-term performance and compliance for your glass installations.


















