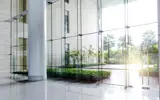A well-designed glass entrance does more than welcome people into a building. It sets the tone for the entire space and can have a lasting impact on functionality, safety, energy performance and maintenance requirements. As technology evolves and user expectations shift, future-proofing your entrance system is no longer just a nice-to-have, it is an essential part of modern building design.
Here are some of the key considerations when designing an entrance that will continue to perform and impress long into the future.
Think Modular for Flexibility and Upgrades
Modularity should be at the heart of a future-ready glass entrance. Modular entrance systems allow for easier replacement of individual components, such as door leaves, sensors, handles or glazing panels, without needing to overhaul the entire structure. This approach not only reduces maintenance costs over time but also provides the flexibility to upgrade materials or technology as standards and needs change.
For example, a modular system could accommodate a switch to improved thermal glass, or allow for automation to be added at a later stage. It also makes responding to wear and tear far simpler, with less disruption to building users.
Plan for Long-Term Durability
A future-proof design must be built to withstand both frequent use and exposure to the elements. That means choosing materials and finishes that age well, resist corrosion and minimise the appearance of wear. High-traffic areas in particular demand robust door systems and precision-engineered framing that will not deteriorate with regular use.
Attention should also be given to moving parts. Door closers, hinges and automatic mechanisms should be selected based on cycle testing and long-term reliability. Investing in quality at the design stage can reduce operational costs significantly over time.
Design for Accessibility from the Outset
Inclusive access is a requirement in any contemporary building. Future-proofing your entrance means ensuring that all users, regardless of mobility or ability, can enter and exit safely and comfortably. This includes flush thresholds, appropriate door widths, responsive automation and visual indicators to support both physical and cognitive needs.
Beyond compliance with current accessibility standards, designers should consider how the entrance will serve an ageing population, different user groups and changing regulations in years to come.
Factor in Maintenance and Access for Repairs
A truly future-proof entrance considers not just how it looks and performs today, but how easy it will be to service and maintain in the future. Access panels, replaceable glazing, cable routing and concealed fixings should all be planned in advance. Making components easy to reach and work on helps minimise disruption when repairs are needed.
It is also worth planning for safe access for façade engineers, especially if your entrance forms part of a larger glazed façade. Safe and simple access supports long-term maintenance strategies and keeps buildings compliant.
Choose Timeless Over Trend-Driven
While aesthetics are always important, a timeless design will outlast fashion trends and remain appropriate for a range of uses. Clean lines, neutral finishes and considered proportions are more likely to endure, even if the surrounding interior or brand identity evolves.
A future-proof entrance should be adaptable, allowing for subtle changes without needing a full replacement. That might mean using glazing that can be switched out for privacy film or branding, or choosing finishes that complement a wide range of architectural styles.
Forward-thinking design is about more than just the look of your entrance. It is about creating a system that is adaptable, durable, accessible and maintainable, ready to meet the needs of the building not just today but for many years to come. If you are planning a new installation or refurbishment, taking these factors into account from the start can lead to long-term savings and a better experience for everyone who uses the space.


